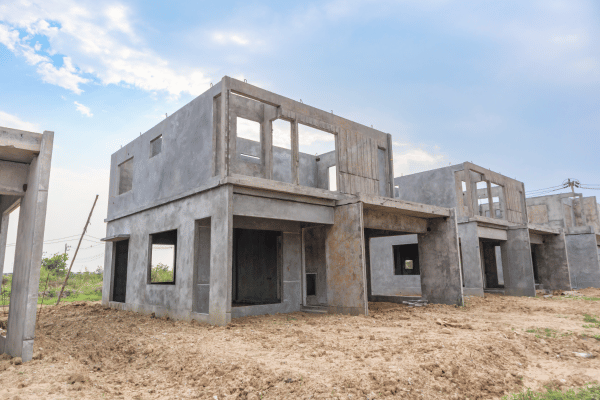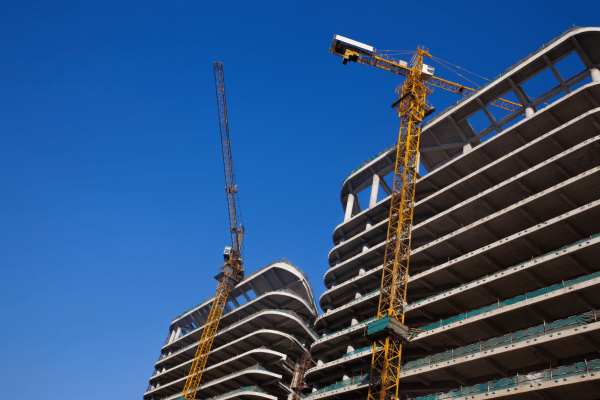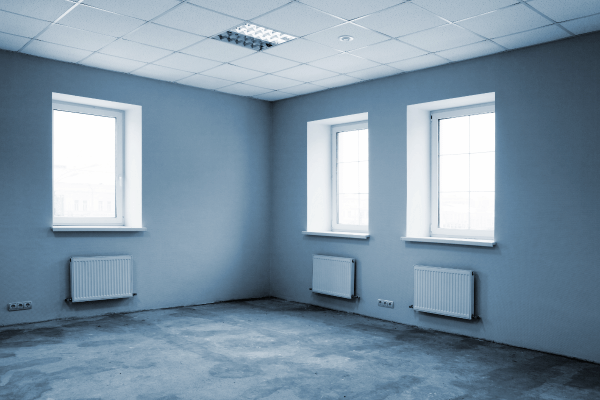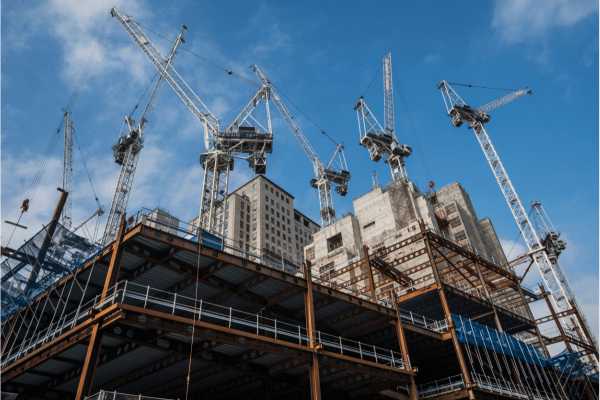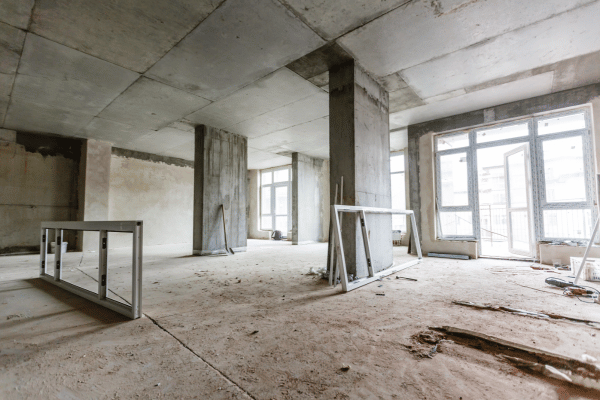We Build Your Dream
Quality Materials
Experienced Team
Unique Technologies
16 Years of Experience
Vishakan Construction, a trustworthy construction company in Chennai, has over 16 years of industry expertise. We specialize in residential and commercial projects and take pleasure in our devotion to quality craftsmanship, on-time delivery, and customer satisfaction. Our expert personnel work relentlessly to bring your vision to life, ensuring that every aspect is carefully performed to the highest standards. Vishakan Construction is your reliable construction partner in Chennai, whether you're creating your ideal home, office space, or renovating.
Projects Completed
Happy Customers
Workers Employed
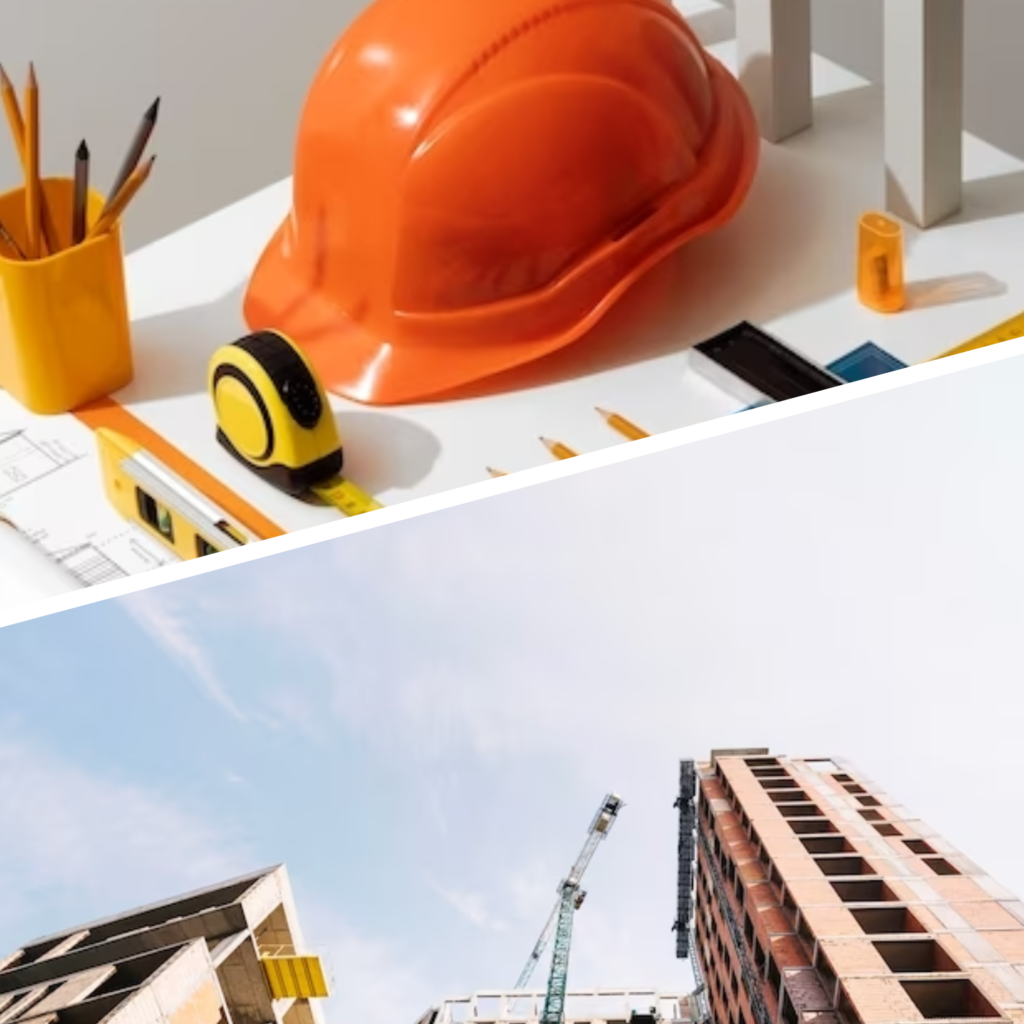
Why Choose Vishakan Construction?
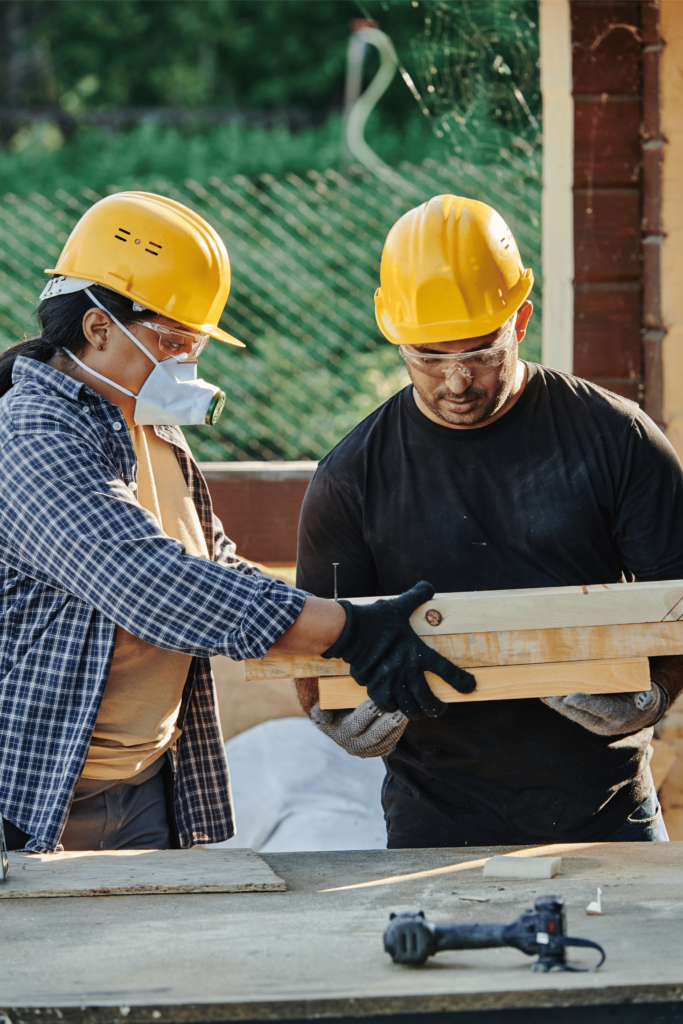


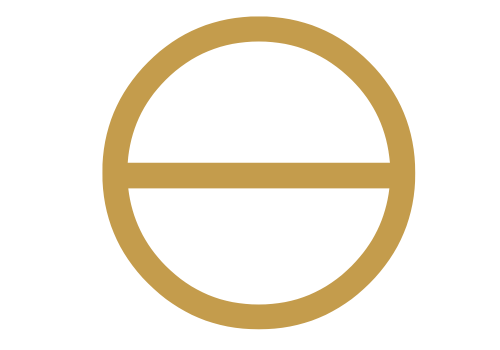
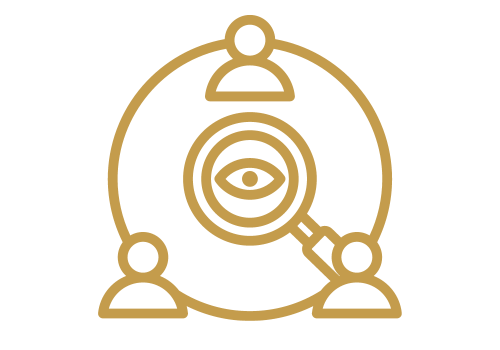
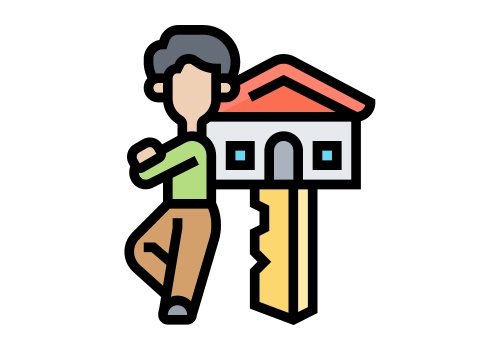
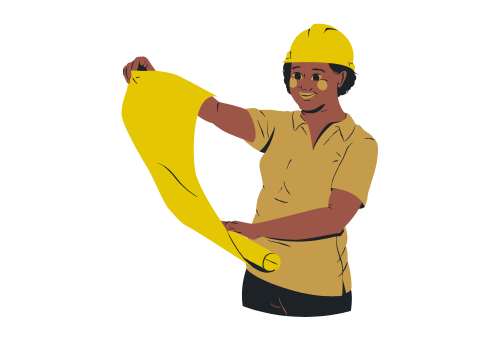
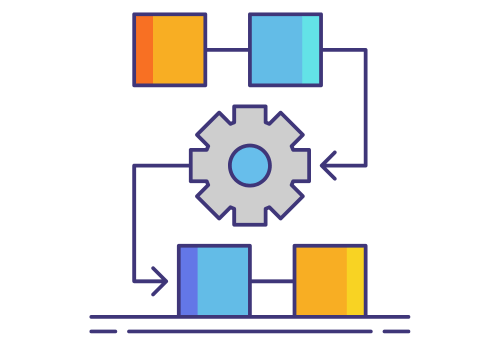
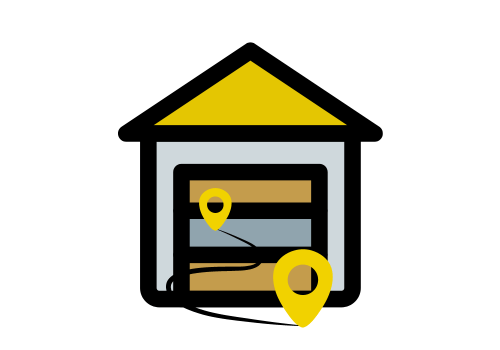
Quality Services
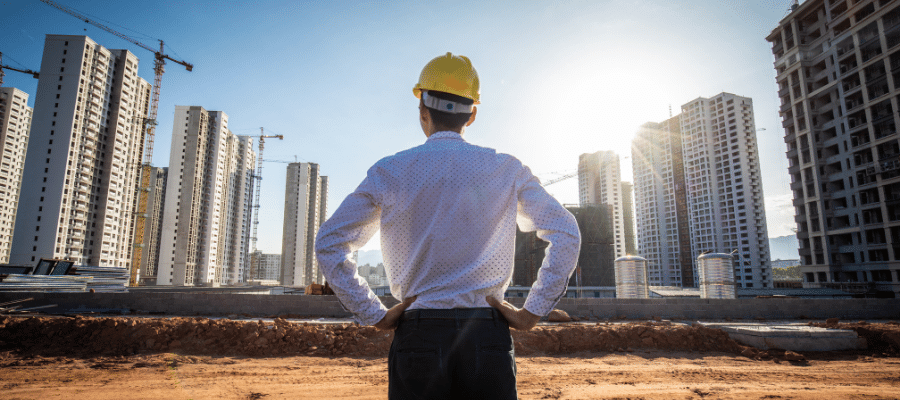
Building Construction
Are you looking for the top builders in Chennai to bring your dream project to life? Look no farther than Vishakan Construction.
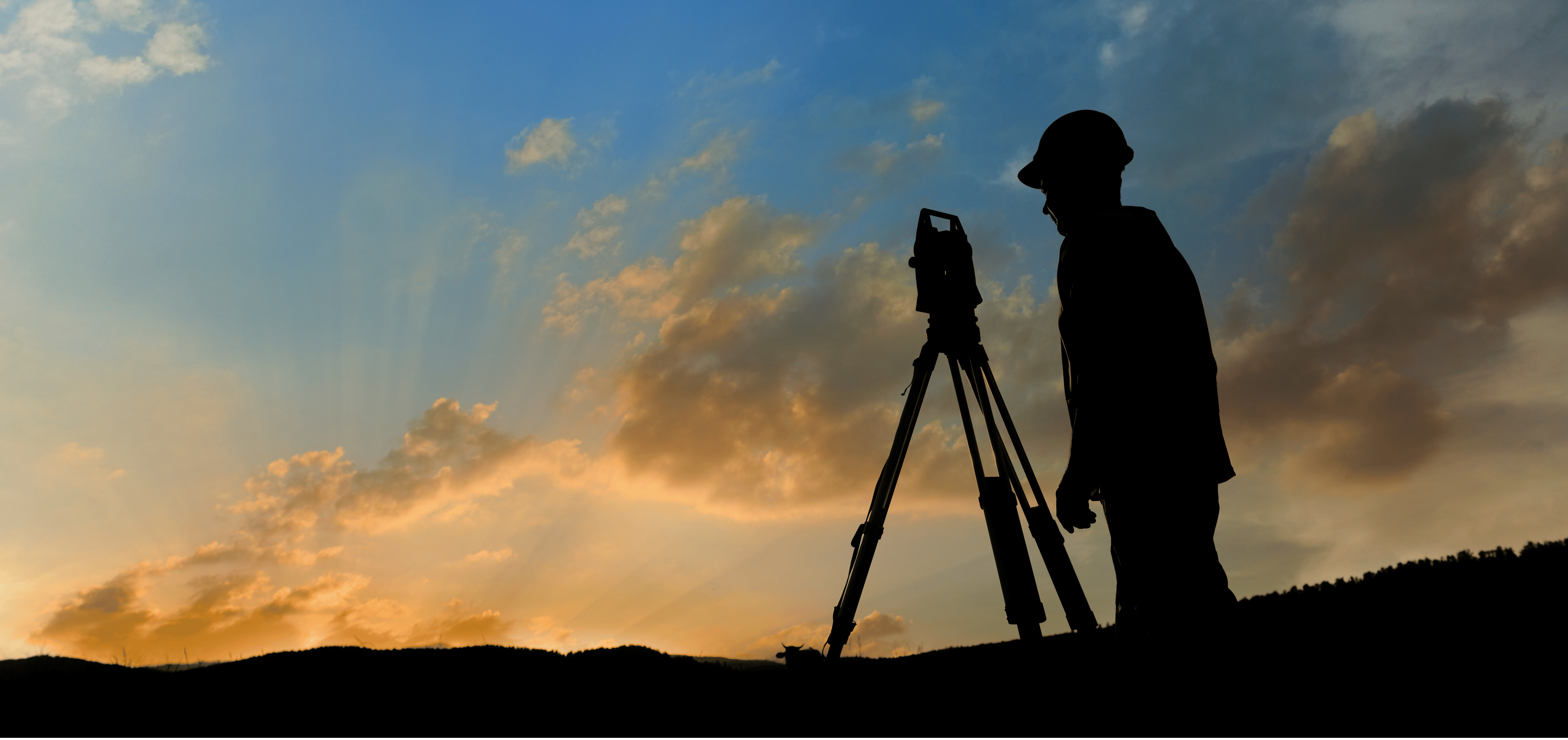
Building Surveyor
Vishakan Construction takes pleasure in being the number one choice for all of your needs building surveying in Chennai.
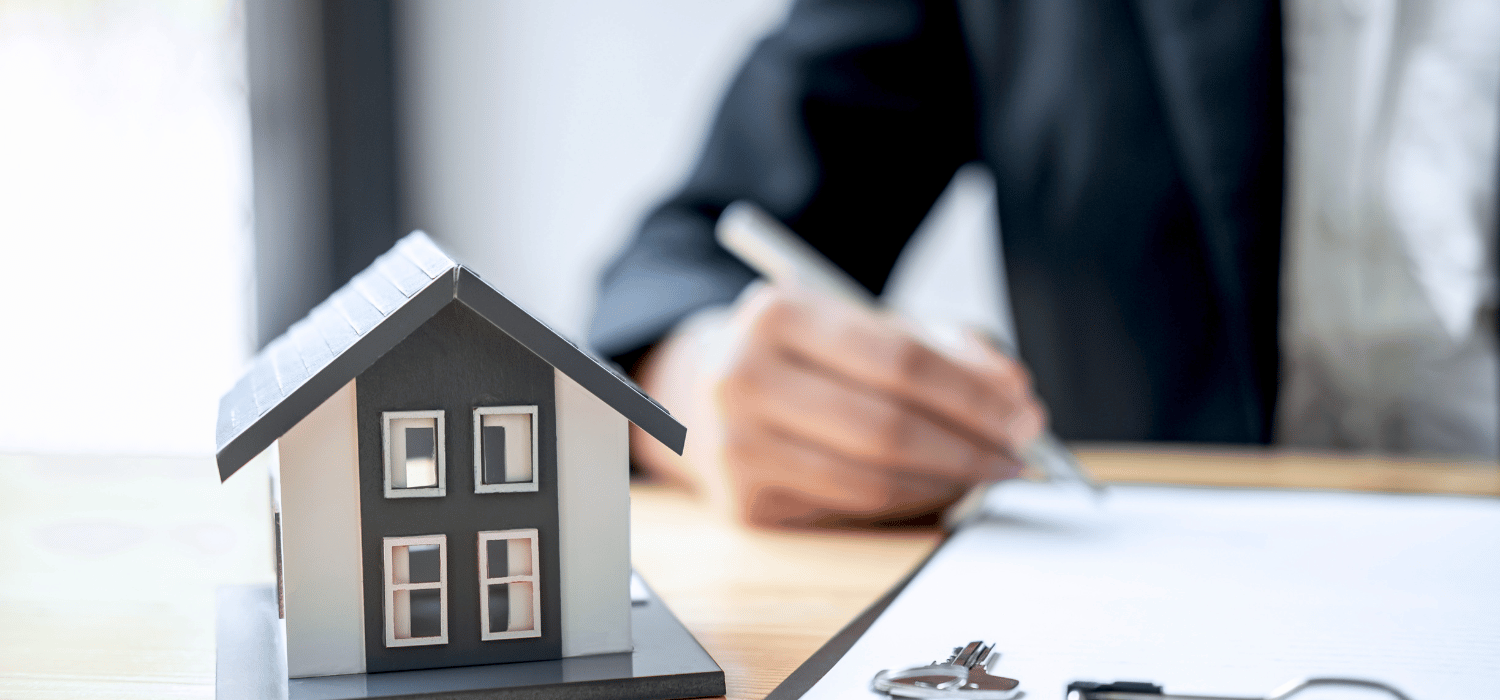
Building Plan Approval
Welcome to Vishakan Construction, your reliable partner for navigating the complicated maze of building plan approval in Chennai
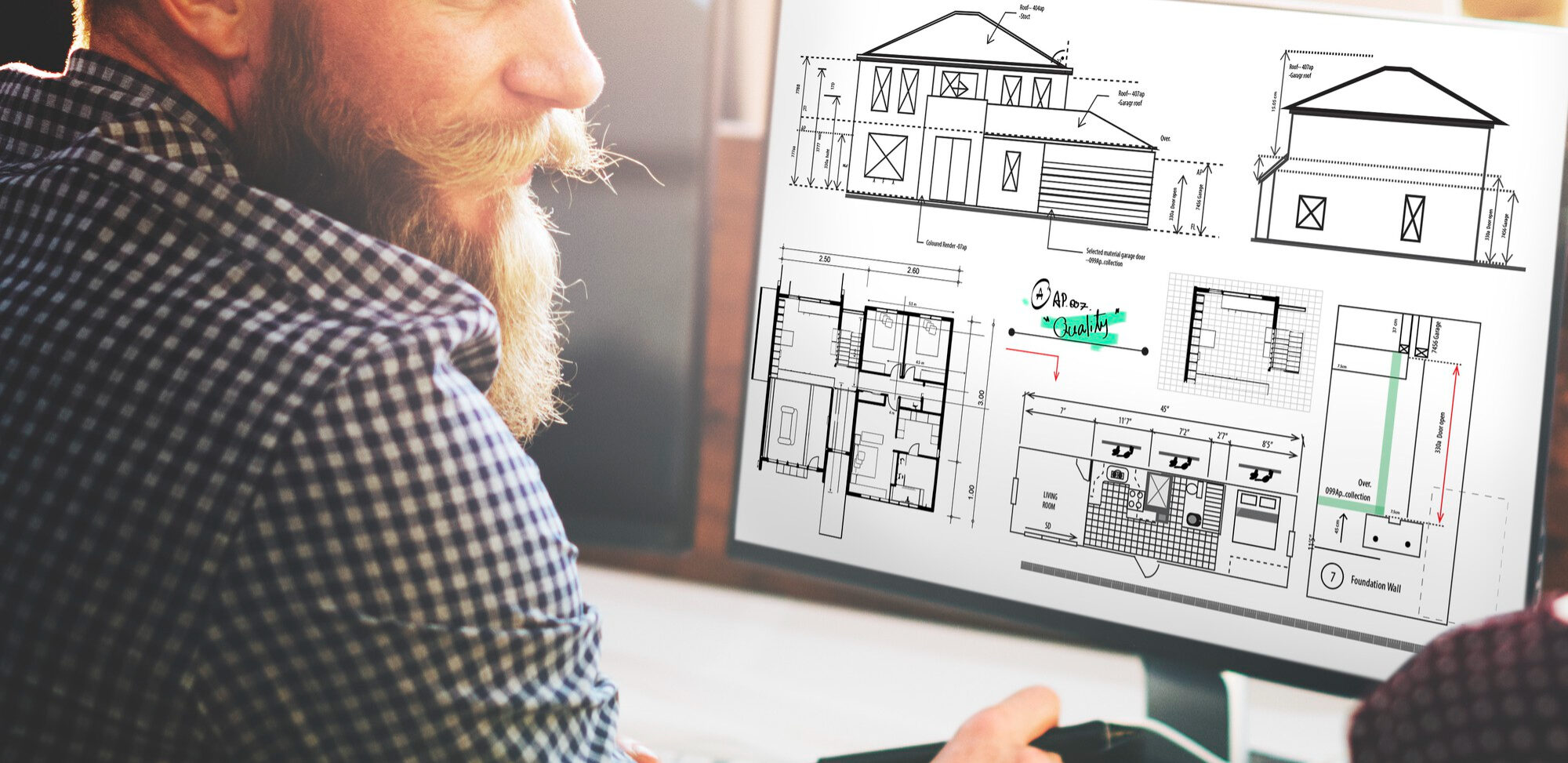
Elevation Designers
As the leading elevation designer in Chennai, we take pride in transforming ordinary structures into extraordinary landmarks.

Project Consultanting
In Chennai’s hectic metropolitan setting, negotiating complicated construction projects demands knowledge, precision, and seamless collaboration.

Renovation Services
Renovating your home takes a combination of creativity, precision, and dependability. Vishakan Construction is the go-to renovation contractor in Chennai.
Our pricing packages
- Basic Plan
- Standard Plan
- Premium Plan
Basic
- Basic materials
- RCC framed structure
- RCC foundation & roof
(Minimum 1000 sq ft in Built up Area)
- 2D Floor Plan
- Basement height: Upto 2 feet
- Steel: Any ISI brand
- Aggregates: 20mm & 40mm
- Blocks: 6 inch for Exterior Wall & 4 inch for Interior Wall or
- Bricks: 9 inch for Exterior Wall & 4.5 inch for Interior Wall (Rs.20/sft extra during rainy season due to increase in bricks price)
- Cement: Any ISI brand
- M Sand: Blockwork & P Sand: Plastering
- RCC Design Mix: M20
- Ceiling Height: 10 Feet
- Ceramic Wall Tiles 2 Feet Above Kitchen Slab Upto 35 Per Sq ft
- Main Sink Faucet Upto 1500 & ISI Marked
- Kitchen Sink: Stainless Steel Upto 2000 Rs
- Kitchen Granite Slab: 20 mm Thick Upto 80 Rs per Sq ft
- Wall Tiles For 7 Feet Upto 35 Rs Per Sq ft
- Sanitary Ware & CP Fitting Upto Rs 8,000.
- CPVC/PVC: Any ISI brand
- Bathroom Accessories: EWC, Health Faucet, Wash Basin, 2 in 1 Wall Mixer, Overhead Shower
- All bathroom fittings are white color & basic model in any ISI brand
- PVC WaterProof Doors
- Bathroom – 1 wash basin with tap, 1 shower with wall mixer for hot & cold water, 1 floor mount western closet with health faucet.
- Dining – 1 wash basin with tap
- Kitchen – Single stainless steel sink with 1 tap.
- Service – 1 tap point & water outlet point for washing machine
- Main Door: Ready Made Basic Teak Door With Teak Wood Frame of 5 Inch by 3 Inch, 38mm Thickness
- Internal Door: Flush Door With Laminates Along With Sal Wood Frame of 4 Inch by 3 Inch
- Windows: Standard aluminium 2 Track sliding window
Door sizes:
- Main Door – 3.5′(Width) X 7′(Height)
- Rooms – 3′(Width) X 7′(Height)
- Bathroom & Balcony – 2.5′(Width) X 7′(Height)
- Window size – 4′(Width) X 4′(Height) (1 window per room)
- Interior:
- 1 coat of any ISI brand putty
- 2 coats of any ISI brand emulsion paint for the walls (light colours)
- 1 coat of primer and 2 coats of any emulsion paint for the ceiling
- Exterior:
- 1 coat of any ISI brand primer
- 1 coat of white cement
- 2 coats of any emulsion paint (light colours)
- Living & Dining Flooring: Tiles Upto 45 Rs Per Sq ft
- Room & Kitchen Flooring: Tiles Upto 45 Rs Per Sq ft
- Balcony & Open Area Flooring: Tiles Upto 35 Rs Per Sq ft
- Staircase Flooring: Anti-skid Tiles Upto 35 Rs Per Sq ft
- Parking Tiles: Anti-skid Tiles Upto 35 Rs Per Sq ft
- Wires – Any ISI brand
- Switches – Any ISI brand
Electrical Points
- Bedroom – 1 switch box with switches for 1 fan, 2 lights and 1 five amps socket with switch near door and another switch box with same set of switches near bed for two-way control.
1 AC point, 1 fan point and 2 lights point
- Bathroom- 1 switch box with 1 switch for light and 1 switch for heater near the door & 15 amps socket for heater. 1 switch box with 1 five amps socket for hair dryer near the mirror
- Hall- 1 switch box near the door for 2 fans, 2 lights & 1 five amps socket and another switch box with same set of switches near sofa. 1 switch box with 1 five amps sockets and switches along with cable point for TV connection
- Dining-1 switch box with switches for 1 fan & 1 light
- Pooja- 1 switch box with switch for 1 light
- Kitchen- 1 switch box with switch for 2 lights, 1 exhaust fan. 1 switch box with 15 amps socket & switch for refrigerator. 1 switch box with one 15 amps socket & switch for mixie/ oven.
- Service-1 switch for light, 1 switch box with 15 amps socket & switch for washing machine
- Parapet wall upto 3 feet high (included if headroom is built)
Lofts & Shelves:
- 1 Loft in each bedroom, kitchen & pooja room on the shorter side of the wall
- 1 Shelf in each bedroom, kitchen & pooja room of maximum width 5 feet
- Compound Wall
- Lift
- Roof weathering
- Carpentry & other wooden work
- EB Connections & Charges
- Govt. approval charges
- Water Connections & Charges
- Underground water storage Sump Rs 15 Per Litre
- Overhead sintex tank Rs.15 per litre
- Overhead concrete tank Rs 30 per litre
- Elevation Work Extra
- Water recycling tank based on the requirement
- Additional foundation height
- Soil testing
- Structural designing
- 3D elevation designing
- Rainwater harvesting
- Outer area development (setback)
Standard
- All features in basic package
- Free Smart Home Automation
- Free Organic Terrace Gardening
(Minimum 1000 sq ft in Built up Area)
- 2D Floor Plan
- 3D Elevation Design
- Basement height: Upto 3 feet
- Steel: ARS
- Aggregates: 20mm & 40mm
- Blocks: 6 inch for Exterior Wall & 4 inch for Interior Wall or
- Bricks: 9 inch for Exterior Wall & 4.5 inch for Interior Wall (Rs.20/sft extra during rainy season due to increase in bricks price)
- Cement: Zuari / Penna / Chettinad
- M Sand: Blockwork & River Sand: Plastering
- RCC Design Mix: M20
- Waterproofing: Dr.Fixit
- Ceiling Height: 10 Feet
- Ceramic Wall Tiles 2 Feet Above Kitchen Slab Upto 35 Per Sq ft
- Main Sink Faucet Upto 1500 & ISI Marked
- Kitchen Sink: Stainless Steel Upto 2000 Rs
- Kitchen Granite Slab: 20 mm Thick Upto 80 Rs per Sq ft
- Wall Tiles For 7 Feet Upto 35 Rs Per Sq ft
- Sanitary Ware & CP Fitting Upto Rs 8,000.
- CPVC/PVC: Any ISI brand
- Bathroom Accessories: EWC, Health Faucet, Wash Basin, 2 in 1 Wall Mixer, Overhead Shower
- All bathroom fittings are white color & basic model in any ISI brand
- PVC WaterProof Doors
- Bathroom – 1 wash basin with tap, 1 shower with wall mixer for hot & cold water, 1 floor mount western closet with health faucet.
- Dining – 1 wash basin with tap
- Kitchen – Single stainless steel sink with 1 tap.
- Service – 1 tap point & water outlet point for washing machine
- Main Door: Ready Made Basic Teak Door With Teak Wood Frame of 5 Inch by 3 Inch, 38mm Thickness
- Internal Door: Flush Door With Laminates Along With Sal Wood Frame of 4 Inch by 3 Inch
- Windows: Standard aluminium 2 Track sliding window
Door sizes:
- Main Door – 3.5′(Width) X 7′(Height)
- Rooms – 3′(Width) X 7′(Height)
- Bathroom & Balcony – 2.5′(Width) X 7′(Height)
- Window size – 4′(Width) X 4′(Height) (1 window per room)
- Interior:
- 1 coat of any ISI brand putty
- 2 coats of any ISI brand emulsion paint for the walls (light colours)
- 1 coat of primer and 2 coats of any emulsion paint for the ceiling
- Exterior:
- 1 coat of any ISI brand primer
- 1 coat of white cement
- 2 coats of any emulsion paint (light colours)
- Living & Dining Flooring: Tiles Upto 45 Rs Per Sq ft
- Room & Kitchen Flooring: Tiles Upto 45 Rs Per Sq ft
- Balcony & Open Area Flooring: Tiles Upto 35 Rs Per Sq ft
- Staircase Flooring: Anti-skid Tiles Upto 35 Rs Per Sq ft
- Parking Tiles: Anti-skid Tiles Upto 35 Rs Per Sq ft
- Wires – Any ISI brand
- Switches – Any ISI brand
Electrical Points
- Bedroom – 1 switch box with switches for 1 fan, 2 lights and 1 five amps socket with switch near door and another switch box with same set of switches near bed for two-way control.
1 AC point, 1 fan point and 2 lights point
- Bathroom- 1 switch box with 1 switch for light and 1 switch for heater near the door & 15 amps socket for heater. 1 switch box with 1 five amps socket for hair dryer near the mirror
- Hall- 1 switch box near the door for 2 fans, 2 lights & 1 five amps socket and another switch box with same set of switches near sofa. 1 switch box with 1 five amps sockets and switches along with cable point for TV connection
- Dining-1 switch box with switches for 1 fan & 1 light
- Pooja- 1 switch box with switch for 1 light
- Kitchen- 1 switch box with switch for 2 lights, 1 exhaust fan. 1 switch box with 15 amps socket & switch for refrigerator. 1 switch box with one 15 amps socket & switch for mixie/ oven.
- Service-1 switch for light, 1 switch box with 15 amps socket & switch for washing machine
- Parapet wall upto 3 feet high (included if headroom is built)
Lofts & Shelves:
- 1 Loft in each bedroom, kitchen & pooja room on the shorter side of the wall
- 1 Shelf in each bedroom, kitchen & pooja room of maximum width 5 feet
- Compound Wall
- Lift
- Roof weathering
- Carpentry & other wooden work
- EB Connections & Charges
- Govt. approval charges
- Water Connections & Charges
- Underground water storage Sump Rs 15 Per Litre
- Overhead sintex tank Rs.15 per litre
- Overhead concrete tank Rs 30 per litre
- Elevation Work Extra
- Water recycling tank based on the requirement
- Additional foundation height
- Soil testing
- Structural designing
- 3D elevation designing
- Rainwater harvesting
- Outer area development (setback)
Premium
- Granite flooring
- Premium quality materials
- All features in standard package
(Minimum 1000 sq ft in Built up Area)
- 2D Floor Plan
- Basement height: Upto 2 feet
- Steel: Any ISI brand
- Aggregates: 20mm & 40mm
- Blocks: 6 inch for Exterior Wall & 4 inch for Interior Wall or
- Bricks: 9 inch for Exterior Wall & 4.5 inch for Interior Wall (Rs.20/sft extra during rainy season due to increase in bricks price)
- Cement: Any ISI brand
- M Sand: Blockwork & P Sand: Plastering
- RCC Design Mix: M20
- Ceiling Height: 10 Feet
- Ceramic Wall Tiles 2 Feet Above Kitchen Slab Upto 35 Per Sq ft
- Main Sink Faucet Upto 1500 & ISI Marked
- Kitchen Sink: Stainless Steel Upto 2000 Rs
- Kitchen Granite Slab: 20 mm Thick Upto 80 Rs per Sq ft
- Wall Tiles For 7 Feet Upto 35 Rs Per Sq ft
- Sanitary Ware & CP Fitting Upto Rs 8,000.
- CPVC/PVC: Any ISI brand
- Bathroom Accessories: EWC, Health Faucet, Wash Basin, 2 in 1 Wall Mixer, Overhead Shower
- All bathroom fittings are white color & basic model in any ISI brand
- PVC WaterProof Doors
- Bathroom – 1 wash basin with tap, 1 shower with wall mixer for hot & cold water, 1 floor mount western closet with health faucet.
- Dining – 1 wash basin with tap
- Kitchen – Single stainless steel sink with 1 tap.
- Service – 1 tap point & water outlet point for washing machine
- Main Door: Ready Made Basic Teak Door With Teak Wood Frame of 5 Inch by 3 Inch, 38mm Thickness
- Internal Door: Flush Door With Laminates Along With Sal Wood Frame of 4 Inch by 3 Inch
- Windows: Standard aluminium 2 Track sliding window
Door sizes:
- Main Door – 3.5′(Width) X 7′(Height)
- Rooms – 3′(Width) X 7′(Height)
- Bathroom & Balcony – 2.5′(Width) X 7′(Height)
- Window size – 4′(Width) X 4′(Height) (1 window per room)
- Interior:
- 1 coat of any ISI brand putty
- 2 coats of any ISI brand emulsion paint for the walls (light colours)
- 1 coat of primer and 2 coats of any emulsion paint for the ceiling
- Exterior:
- 1 coat of any ISI brand primer
- 1 coat of white cement
- 2 coats of any emulsion paint (light colours)
- Living & Dining Flooring: Tiles Upto 45 Rs Per Sq ft
- Room & Kitchen Flooring: Tiles Upto 45 Rs Per Sq ft
- Balcony & Open Area Flooring: Tiles Upto 35 Rs Per Sq ft
- Staircase Flooring: Anti-skid Tiles Upto 35 Rs Per Sq ft
- Parking Tiles: Anti-skid Tiles Upto 35 Rs Per Sq ft
- Wires – Any ISI brand
- Switches – Any ISI brand
Electrical Points
- Bedroom – 1 switch box with switches for 1 fan, 2 lights and 1 five amps socket with switch near door and another switch box with same set of switches near bed for two-way control.
1 AC point, 1 fan point and 2 lights point
- Bathroom- 1 switch box with 1 switch for light and 1 switch for heater near the door & 15 amps socket for heater. 1 switch box with 1 five amps socket for hair dryer near the mirror
- Hall- 1 switch box near the door for 2 fans, 2 lights & 1 five amps socket and another switch box with same set of switches near sofa. 1 switch box with 1 five amps sockets and switches along with cable point for TV connection
- Dining-1 switch box with switches for 1 fan & 1 light
- Pooja- 1 switch box with switch for 1 light
- Kitchen- 1 switch box with switch for 2 lights, 1 exhaust fan. 1 switch box with 15 amps socket & switch for refrigerator. 1 switch box with one 15 amps socket & switch for mixie/ oven.
- Service-1 switch for light, 1 switch box with 15 amps socket & switch for washing machine
- Parapet wall upto 3 feet high (included if headroom is built)
Lofts & Shelves:
- 1 Loft in each bedroom, kitchen & pooja room on the shorter side of the wall
- 1 Shelf in each bedroom, kitchen & pooja room of maximum width 5 feet
- Compound Wall
- Lift
- Roof weathering
- Carpentry & other wooden work
- EB Connections & Charges
- Govt. approval charges
- Water Connections & Charges
- Underground water storage Sump Rs 15 Per Litre
- Overhead sintex tank Rs.15 per litre
- Overhead concrete tank Rs 30 per litre
- Elevation Work Extra
- Water recycling tank based on the requirement
- Additional foundation height
- Soil testing
- Structural designing
- 3D elevation designing
- Rainwater harvesting
- Outer area development (setback)
Basic
- Basic materials
- RCC framed structure
- RCC foundation & roof
(Minimum 1000 sq ft in Built up Area)
- 2D Floor Plan
- Basement height: Upto 2 feet
- Steel: Any ISI brand
- Aggregates: 20mm & 40mm
- Blocks: 6 inch for Exterior Wall & 4 inch for Interior Wall or
- Bricks: 9 inch for Exterior Wall & 4.5 inch for Interior Wall (Rs.20/sft extra during rainy season due to increase in bricks price)
- Cement: Any ISI brand
- M Sand: Blockwork & P Sand: Plastering
- RCC Design Mix: M20
- Ceiling Height: 10 Feet
- Ceramic Wall Tiles 2 Feet Above Kitchen Slab Upto 35 Per Sq ft
- Main Sink Faucet Upto 1500 & ISI Marked
- Kitchen Sink: Stainless Steel Upto 2000 Rs
- Kitchen Granite Slab: 20 mm Thick Upto 80 Rs per Sq ft
- Wall Tiles For 7 Feet Upto 35 Rs Per Sq ft
- Sanitary Ware & CP Fitting Upto Rs 8,000.
- CPVC/PVC: Any ISI brand
- Bathroom Accessories: EWC, Health Faucet, Wash Basin, 2 in 1 Wall Mixer, Overhead Shower
- All bathroom fittings are white color & basic model in any ISI brand
- PVC WaterProof Doors
- Bathroom – 1 wash basin with tap, 1 shower with wall mixer for hot & cold water, 1 floor mount western closet with health faucet.
- Dining – 1 wash basin with tap
- Kitchen – Single stainless steel sink with 1 tap.
- Service – 1 tap point & water outlet point for washing machine
- Main Door: Ready Made Basic Teak Door With Teak Wood Frame of 5 Inch by 3 Inch, 38mm Thickness
- Internal Door: Flush Door With Laminates Along With Sal Wood Frame of 4 Inch by 3 Inch
- Windows: Standard aluminium 2 Track sliding window
Door sizes:
- Main Door – 3.5′(Width) X 7′(Height)
- Rooms – 3′(Width) X 7′(Height)
- Bathroom & Balcony – 2.5′(Width) X 7′(Height)
- Window size – 4′(Width) X 4′(Height) (1 window per room)
- Interior:
- 1 coat of any ISI brand putty
- 2 coats of any ISI brand emulsion paint for the walls (light colours)
- 1 coat of primer and 2 coats of any emulsion paint for the ceiling
- Exterior:
- 1 coat of any ISI brand primer
- 1 coat of white cement
- 2 coats of any emulsion paint (light colours)
- Living & Dining Flooring: Tiles Upto 45 Rs Per Sq ft
- Room & Kitchen Flooring: Tiles Upto 45 Rs Per Sq ft
- Balcony & Open Area Flooring: Tiles Upto 35 Rs Per Sq ft
- Staircase Flooring: Anti-skid Tiles Upto 35 Rs Per Sq ft
- Parking Tiles: Anti-skid Tiles Upto 35 Rs Per Sq ft
- Wires – Any ISI brand
- Switches – Any ISI brand
Electrical Points
- Bedroom – 1 switch box with switches for 1 fan, 2 lights and 1 five amps socket with switch near door and another switch box with same set of switches near bed for two-way control.
1 AC point, 1 fan point and 2 lights point
- Bathroom- 1 switch box with 1 switch for light and 1 switch for heater near the door & 15 amps socket for heater. 1 switch box with 1 five amps socket for hair dryer near the mirror
- Hall- 1 switch box near the door for 2 fans, 2 lights & 1 five amps socket and another switch box with same set of switches near sofa. 1 switch box with 1 five amps sockets and switches along with cable point for TV connection
- Dining-1 switch box with switches for 1 fan & 1 light
- Pooja- 1 switch box with switch for 1 light
- Kitchen- 1 switch box with switch for 2 lights, 1 exhaust fan. 1 switch box with 15 amps socket & switch for refrigerator. 1 switch box with one 15 amps socket & switch for mixie/ oven.
- Service-1 switch for light, 1 switch box with 15 amps socket & switch for washing machine
- Parapet wall upto 3 feet high (included if headroom is built)
Lofts & Shelves:
- 1 Loft in each bedroom, kitchen & pooja room on the shorter side of the wall
- 1 Shelf in each bedroom, kitchen & pooja room of maximum width 5 feet
- Compound Wall
- Lift
- Roof weathering
- Carpentry & other wooden work
- EB Connections & Charges
- Govt. approval charges
- Water Connections & Charges
- Underground water storage Sump Rs 15 Per Litre
- Overhead sintex tank Rs.15 per litre
- Overhead concrete tank Rs 30 per litre
- Elevation Work Extra
- Water recycling tank based on the requirement
- Additional foundation height
- Soil testing
- Structural designing
- 3D elevation designing
- Rainwater harvesting
- Outer area development (setback)
Standard
- All features in basic package
- Free Smart Home Automation
- Free Organic Terrace Gardening
(Minimum 1000 sq ft in Built up Area)
- 2D Floor Plan
- 3D Elevation Design
- Basement height: Upto 3 feet
- Steel: ARS
- Aggregates: 20mm & 40mm
- Blocks: 6 inch for Exterior Wall & 4 inch for Interior Wall or
- Bricks: 9 inch for Exterior Wall & 4.5 inch for Interior Wall (Rs.20/sft extra during rainy season due to increase in bricks price)
- Cement: Zuari / Penna / Chettinad
- M Sand: Blockwork & River Sand: Plastering
- RCC Design Mix: M20
- Waterproofing: Dr.Fixit
- Ceiling Height: 10 Feet
- Ceramic Wall Tiles 2 Feet Above Kitchen Slab Upto 35 Per Sq ft
- Main Sink Faucet Upto 1500 & ISI Marked
- Kitchen Sink: Stainless Steel Upto 2000 Rs
- Kitchen Granite Slab: 20 mm Thick Upto 80 Rs per Sq ft
- Wall Tiles For 7 Feet Upto 35 Rs Per Sq ft
- Sanitary Ware & CP Fitting Upto Rs 8,000.
- CPVC/PVC: Any ISI brand
- Bathroom Accessories: EWC, Health Faucet, Wash Basin, 2 in 1 Wall Mixer, Overhead Shower
- All bathroom fittings are white color & basic model in any ISI brand
- PVC WaterProof Doors
- Bathroom – 1 wash basin with tap, 1 shower with wall mixer for hot & cold water, 1 floor mount western closet with health faucet.
- Dining – 1 wash basin with tap
- Kitchen – Single stainless steel sink with 1 tap.
- Service – 1 tap point & water outlet point for washing machine
- Main Door: Ready Made Basic Teak Door With Teak Wood Frame of 5 Inch by 3 Inch, 38mm Thickness
- Internal Door: Flush Door With Laminates Along With Sal Wood Frame of 4 Inch by 3 Inch
- Windows: Standard aluminium 2 Track sliding window
Door sizes:
- Main Door – 3.5′(Width) X 7′(Height)
- Rooms – 3′(Width) X 7′(Height)
- Bathroom & Balcony – 2.5′(Width) X 7′(Height)
- Window size – 4′(Width) X 4′(Height) (1 window per room)
- Interior:
- 1 coat of any ISI brand putty
- 2 coats of any ISI brand emulsion paint for the walls (light colours)
- 1 coat of primer and 2 coats of any emulsion paint for the ceiling
- Exterior:
- 1 coat of any ISI brand primer
- 1 coat of white cement
- 2 coats of any emulsion paint (light colours)
- Living & Dining Flooring: Tiles Upto 45 Rs Per Sq ft
- Room & Kitchen Flooring: Tiles Upto 45 Rs Per Sq ft
- Balcony & Open Area Flooring: Tiles Upto 35 Rs Per Sq ft
- Staircase Flooring: Anti-skid Tiles Upto 35 Rs Per Sq ft
- Parking Tiles: Anti-skid Tiles Upto 35 Rs Per Sq ft
- Wires – Any ISI brand
- Switches – Any ISI brand
Electrical Points
- Bedroom – 1 switch box with switches for 1 fan, 2 lights and 1 five amps socket with switch near door and another switch box with same set of switches near bed for two-way control.
1 AC point, 1 fan point and 2 lights point
- Bathroom- 1 switch box with 1 switch for light and 1 switch for heater near the door & 15 amps socket for heater. 1 switch box with 1 five amps socket for hair dryer near the mirror
- Hall- 1 switch box near the door for 2 fans, 2 lights & 1 five amps socket and another switch box with same set of switches near sofa. 1 switch box with 1 five amps sockets and switches along with cable point for TV connection
- Dining-1 switch box with switches for 1 fan & 1 light
- Pooja- 1 switch box with switch for 1 light
- Kitchen- 1 switch box with switch for 2 lights, 1 exhaust fan. 1 switch box with 15 amps socket & switch for refrigerator. 1 switch box with one 15 amps socket & switch for mixie/ oven.
- Service-1 switch for light, 1 switch box with 15 amps socket & switch for washing machine
- Parapet wall upto 3 feet high (included if headroom is built)
Lofts & Shelves:
- 1 Loft in each bedroom, kitchen & pooja room on the shorter side of the wall
- 1 Shelf in each bedroom, kitchen & pooja room of maximum width 5 feet
- Compound Wall
- Lift
- Roof weathering
- Carpentry & other wooden work
- EB Connections & Charges
- Govt. approval charges
- Water Connections & Charges
- Underground water storage Sump Rs 15 Per Litre
- Overhead sintex tank Rs.15 per litre
- Overhead concrete tank Rs 30 per litre
- Elevation Work Extra
- Water recycling tank based on the requirement
- Additional foundation height
- Soil testing
- Structural designing
- 3D elevation designing
- Rainwater harvesting
- Outer area development (setback)
Premium
- Granite flooring
- Premium quality materials
- All features in standard package
(Minimum 1000 sq ft in Built up Area)
- 2D Floor Plan
- Basement height: Upto 2 feet
- Steel: Any ISI brand
- Aggregates: 20mm & 40mm
- Blocks: 6 inch for Exterior Wall & 4 inch for Interior Wall or
- Bricks: 9 inch for Exterior Wall & 4.5 inch for Interior Wall (Rs.20/sft extra during rainy season due to increase in bricks price)
- Cement: Any ISI brand
- M Sand: Blockwork & P Sand: Plastering
- RCC Design Mix: M20
- Ceiling Height: 10 Feet
- Ceramic Wall Tiles 2 Feet Above Kitchen Slab Upto 35 Per Sq ft
- Main Sink Faucet Upto 1500 & ISI Marked
- Kitchen Sink: Stainless Steel Upto 2000 Rs
- Kitchen Granite Slab: 20 mm Thick Upto 80 Rs per Sq ft
- Wall Tiles For 7 Feet Upto 35 Rs Per Sq ft
- Sanitary Ware & CP Fitting Upto Rs 8,000.
- CPVC/PVC: Any ISI brand
- Bathroom Accessories: EWC, Health Faucet, Wash Basin, 2 in 1 Wall Mixer, Overhead Shower
- All bathroom fittings are white color & basic model in any ISI brand
- PVC WaterProof Doors
- Bathroom – 1 wash basin with tap, 1 shower with wall mixer for hot & cold water, 1 floor mount western closet with health faucet.
- Dining – 1 wash basin with tap
- Kitchen – Single stainless steel sink with 1 tap.
- Service – 1 tap point & water outlet point for washing machine
- Main Door: Ready Made Basic Teak Door With Teak Wood Frame of 5 Inch by 3 Inch, 38mm Thickness
- Internal Door: Flush Door With Laminates Along With Sal Wood Frame of 4 Inch by 3 Inch
- Windows: Standard aluminium 2 Track sliding window
Door sizes:
- Main Door – 3.5′(Width) X 7′(Height)
- Rooms – 3′(Width) X 7′(Height)
- Bathroom & Balcony – 2.5′(Width) X 7′(Height)
- Window size – 4′(Width) X 4′(Height) (1 window per room)
- Interior:
- 1 coat of any ISI brand putty
- 2 coats of any ISI brand emulsion paint for the walls (light colours)
- 1 coat of primer and 2 coats of any emulsion paint for the ceiling
- Exterior:
- 1 coat of any ISI brand primer
- 1 coat of white cement
- 2 coats of any emulsion paint (light colours)
- Living & Dining Flooring: Tiles Upto 45 Rs Per Sq ft
- Room & Kitchen Flooring: Tiles Upto 45 Rs Per Sq ft
- Balcony & Open Area Flooring: Tiles Upto 35 Rs Per Sq ft
- Staircase Flooring: Anti-skid Tiles Upto 35 Rs Per Sq ft
- Parking Tiles: Anti-skid Tiles Upto 35 Rs Per Sq ft
- Wires – Any ISI brand
- Switches – Any ISI brand
Electrical Points
- Bedroom – 1 switch box with switches for 1 fan, 2 lights and 1 five amps socket with switch near door and another switch box with same set of switches near bed for two-way control.
1 AC point, 1 fan point and 2 lights point
- Bathroom- 1 switch box with 1 switch for light and 1 switch for heater near the door & 15 amps socket for heater. 1 switch box with 1 five amps socket for hair dryer near the mirror
- Hall- 1 switch box near the door for 2 fans, 2 lights & 1 five amps socket and another switch box with same set of switches near sofa. 1 switch box with 1 five amps sockets and switches along with cable point for TV connection
- Dining-1 switch box with switches for 1 fan & 1 light
- Pooja- 1 switch box with switch for 1 light
- Kitchen- 1 switch box with switch for 2 lights, 1 exhaust fan. 1 switch box with 15 amps socket & switch for refrigerator. 1 switch box with one 15 amps socket & switch for mixie/ oven.
- Service-1 switch for light, 1 switch box with 15 amps socket & switch for washing machine
- Parapet wall upto 3 feet high (included if headroom is built)
Lofts & Shelves:
- 1 Loft in each bedroom, kitchen & pooja room on the shorter side of the wall
- 1 Shelf in each bedroom, kitchen & pooja room of maximum width 5 feet
- Compound Wall
- Lift
- Roof weathering
- Carpentry & other wooden work
- EB Connections & Charges
- Govt. approval charges
- Water Connections & Charges
- Underground water storage Sump Rs 15 Per Litre
- Overhead sintex tank Rs.15 per litre
- Overhead concrete tank Rs 30 per litre
- Elevation Work Extra
- Water recycling tank based on the requirement
- Additional foundation height
- Soil testing
- Structural designing
- 3D elevation designing
- Rainwater harvesting
- Outer area development (setback)
What are you looking for?
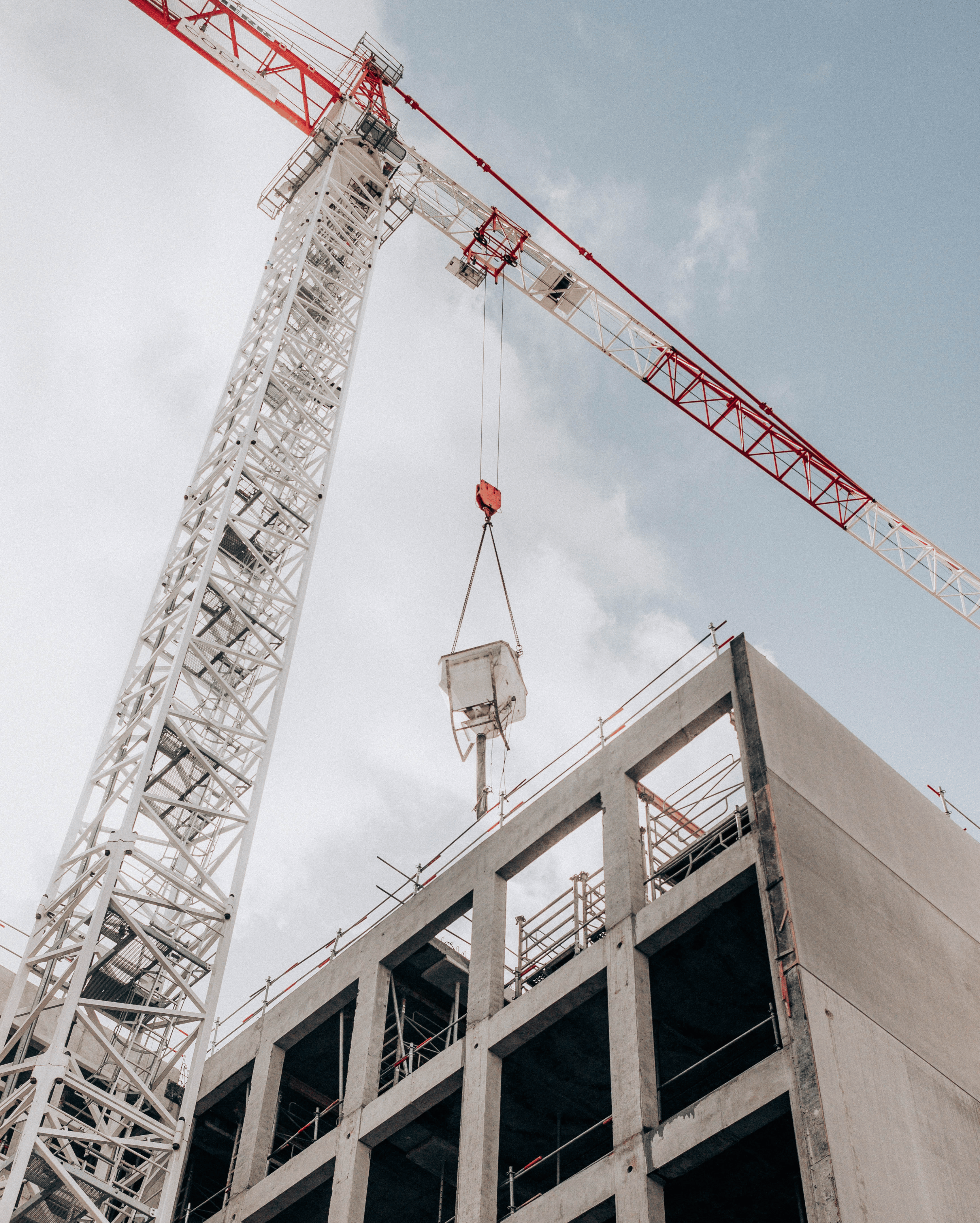
Vishakan Construction specializes in a variety of construction projects, such as residential, commercial, industrial, and institutional structures. We have experience with a variety of construction methods and techniques to meet a wide range of project requirements.
Getting a quote from Vishakan Construction is simple. You can submit an inquiry form on our website or contact our sales staff directly. Please give as much information as possible about your project requirements, and our staff will respond shortly with a competitive price.
Vishakan Construction provides comprehensive design and construction services. We have an experienced team of architects, engineers, and construction specialists who work closely together to provide integrated solutions that are suited to your specific requirements. Whether you require design, construction, or both, we have the skills to satisfy your needs.
At Vishakan Construction, safety is our main focus. We closely follow industry norms and laws to protect the safety of our employees, clients, and the public. To reduce hazards and provide a safe working environment, we perform regular safety training sessions, offer personal protection equipment (PPE), and adhere to strict safety regulations on all of our construction sites.
Vishakan Construction is dedicated to producing high-quality construction projects that far exceed our clients' expectations. We have built strong quality control methods throughout the construction process, from design and planning to execution and conclusion. Our team conducts regular inspections, hires talented artisans, and uses high-quality materials to ensure that each project meets the highest quality and craftsmanship requirements.
Testimonials
It is among the greatest building builders in Chennai, and we are grateful for their dedication, professionalism, leadership, and promptness. A reliable builder for every project of your dreams.
Top architectural firm. Strongly advised for modern house construction. The group does a great job of comprehending and meeting the needs of the client.
The experience working with Vishakan Construction is relaxed,they comprehend our needs and meet them.
Vishakan Construction is Excellent work that was finished on schedule.
Our Clients








